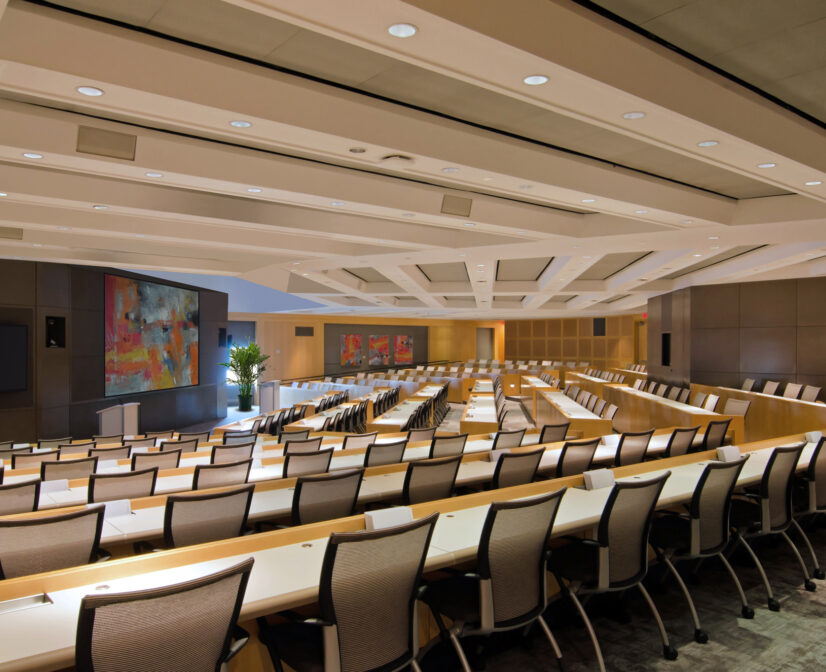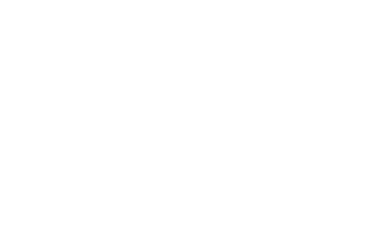About the building
Stunning views | Soaring Ceiling Heights | Efficient Layouts | Convenient Commutes

Building Amenities
Recently Upgraded Passenger Elevators
24 high-speed passenger elevators.

Building Amenities
Meeting and Event Space
Offering meeting and event space, as well as catering services, in the Financial District’s most technologically advanced conference center.

Building Amenities
Exclusive Parking Garage
104 parking spots in an exclusive garage, reserved for tenant use only.

Building Amenities
Bike Room
No matter how you choose to commute to the office, we’ve got you covered.

Building Amenities
Tenant Social Programming
Building wide socials such as lobby events, seasonal music, fitness classes, and lecture series.

